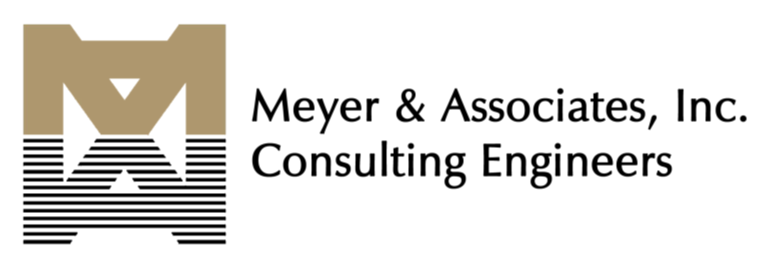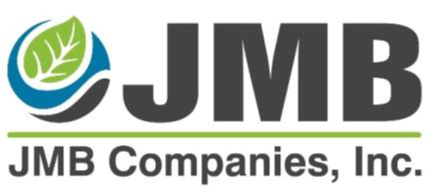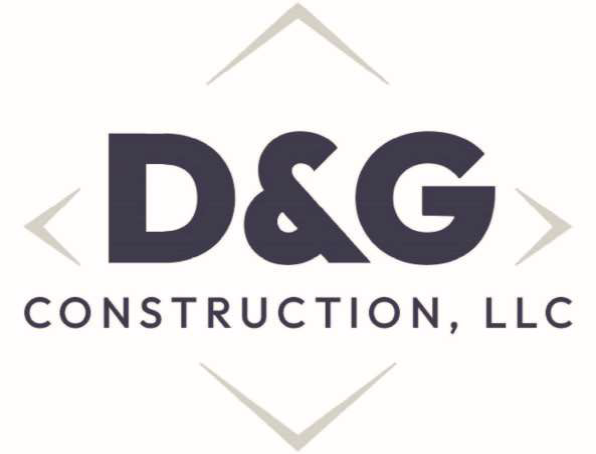1.85 m/l acres. Hard corner ready for mixed-use development.
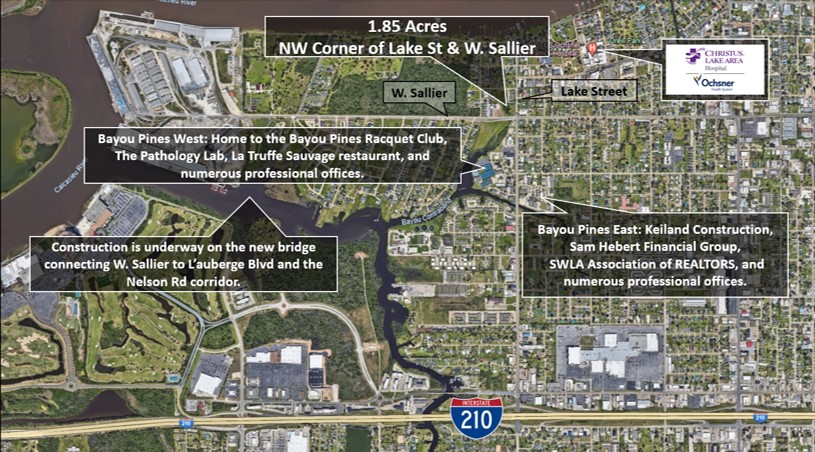 The Nelson Road Extension Bridge under construction, the richness of the Walnut Grove Traditional Neighborhood Development on W. Sallier, and the proximity to I-10 and I-210 provide the ultimate locational advantages for this strategically positioned corner now and in the future!
The Nelson Road Extension Bridge under construction, the richness of the Walnut Grove Traditional Neighborhood Development on W. Sallier, and the proximity to I-10 and I-210 provide the ultimate locational advantages for this strategically positioned corner now and in the future!
According to this April 2025 news report, the bridge is 30% completed and is slated for completion in 2026.
Because the property is zoned "mixed-use," this 241 x 310 lot can satisfy a variety of end-users, including professional offices facing W Sallier and Lake Street, with multi-family or more offices on the West side of the property.
The owner will consider owner-financing.
The list price includes a $380,000 allowance to divert drainage and fill the existing pond. This investment means full utilization of the property. A credit will be provided at closing, or Buyers may elect to reduce the price by $380,000.
Given that there have been two comparable sales on Lake Street within the last year (both corners and within 0.6 miles of this property), the price of $13.65/SqFt for a superior location is easily justified.
The allowance is based on the following price estimates as of April 20, 2025. Click on the links in the estimate column for details. The buyer is responsible for their due diligence and securing updated estimates specific to their needs.
| Item | Vendor Estimate Range |
Estimate Link to Estimate |
| Engineering | Meyer & Associates, Inc. ($5-$7,000) | $7,000 |
Drainage Plan, if required |
Meyer & Associates, Inc. | $3,000 |
Permitting through the US Army Corps of Engineers. Does not include COE application fees.Page 1. |
JMB Companies, Inc. | $5,000 |
| Wetland Mitigation, See Page 2. |
JMB Companies, Inc |
$13,600 |
Construction |
D & G Construction, LLC | $350,000 |
| Miscellaneous | $1,400 | |
| Total allowance included in sales price | $380,000 | |
Contact Meyer & Associates with questions about their estimate by calling 337-625-8353.
For more information regarding D&G Construction's proposal, contact their office at 337-625-5150.
Click on the logos below to visit the companies' websites that helped achieve this estimate.
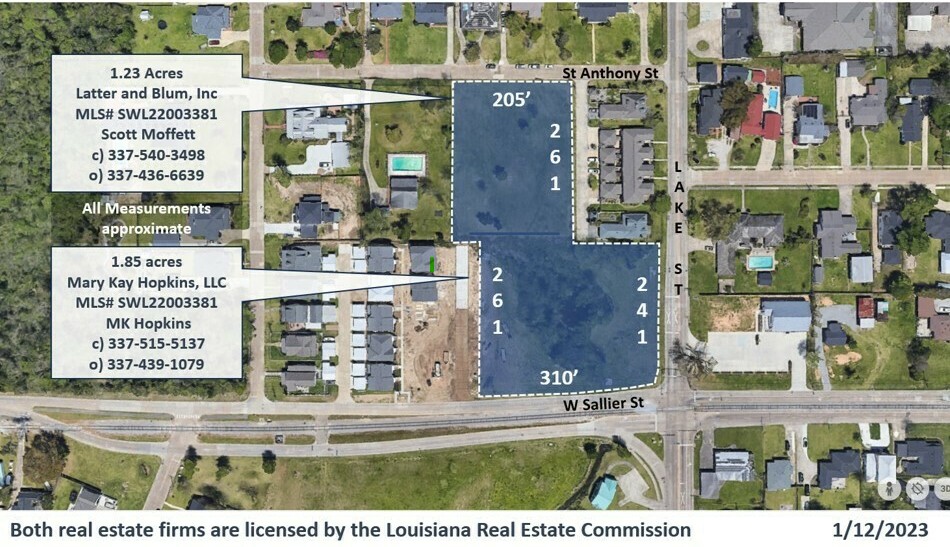
As indicated in the image to the right, a separately zoned mixed-use listing to the North and fronting St. Anthony is contiguous to this property. It contains 1.23 acres. This image shows the combination of both listings, achieving a 3+acre, 3-street multi-family development.
In addition to the locational merits cited above, end-users will capitalize on its proximity to Christus Oschner Hospital, Bayou Pines Racquet Club, and Bayou Pines East and West Business Parks.
This link leads to a custom brochure that includes maps and images relating to this property, including the location of the Nelson Road Extension Bridge.
A previously completed Phase 1 study indicated that a Phase 2 study is unnecessary.
- 241' on Lake Street
- 310' on W. Sallier
